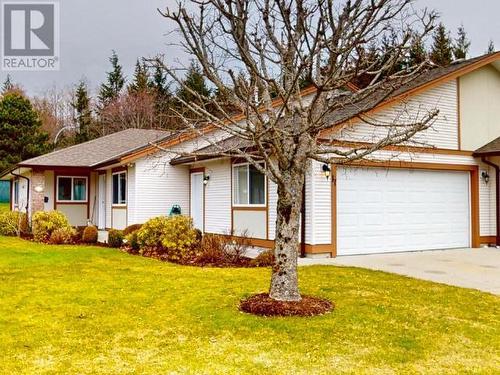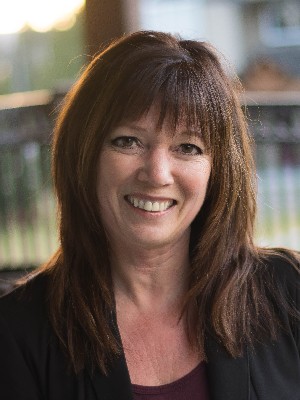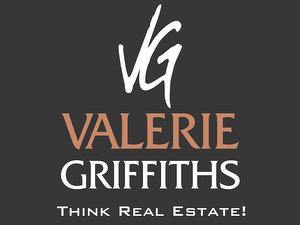








Phone: 604.483.6930
Fax:
604.485.4230
Mobile: 604.483.6930

4766
JOYCE
AVENUE
POWELL RIVER,
BC
V8A3B6
| Lot Size: | 12632 Square Feet |
| Floor Space (approx): | 1300.00 Square Feet |
| Built in: | 2005 |
| Bedrooms: | 2 |
| Bathrooms (Total): | 2 |
| Amenities Nearby: | Shopping |
| Community Features: | Adult Oriented , Seniors Oriented |
| Features: | Central location , Cul-de-sac |
| Landscape Features: | Garden Area |
| Ownership Type: | Freehold |
| Property Type: | Single Family |
| Building Type: | Duplex |
| Construction Style - Attachment: | Semi-detached |
| Cooling Type: | None |
| Fireplace Fuel: | Gas |
| Fireplace Type: | Conventional |
| Heating Fuel: | Natural gas |
| Heating Type: | Forced air |